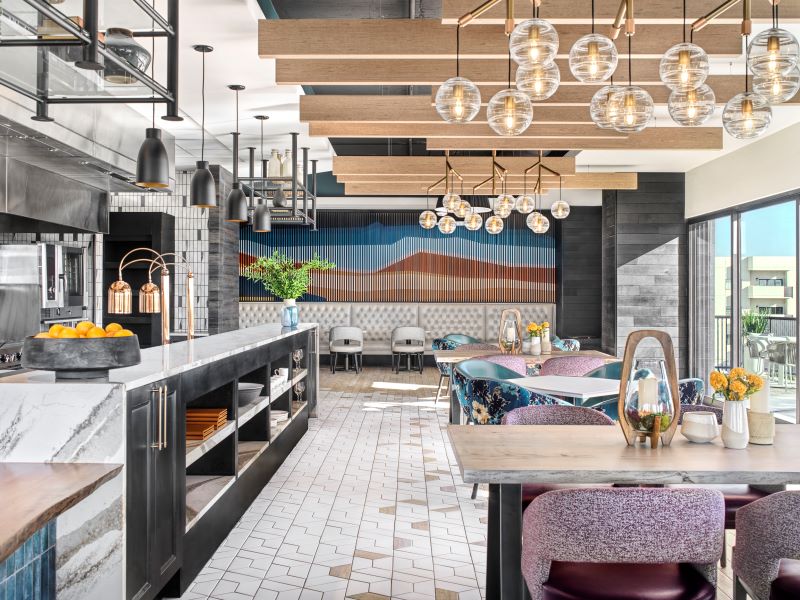News
- LCS
- LCS Careers
- LCS Development
- Life Care Services
Three LCS Development led projects receive Senior Housing News 2023 Architecture & Design Awards

Senior Housing News (SHN) awarded three LCS Development community projects with first and third-place honors as part of its annual 2023 Senior Housing News Architecture & Design Awards. The annual SHN awards recognize and celebrate unique projects and companies that are improving the lives of seniors through innovative design.
“It is an honor to see the LCS Development team recognized for these extraordinary projects,” said David Kane, Senior Director of Design, LCS Development. “Our licensed architects and design managers truly set us apart in the senior living development space. These projects are a great demonstration of their work and ability to provide critical insight and leadership during the design and construction process while keeping the residents at the heart of every decision and maximizing community resources.”
LCS Development projects honored this year include:
First Place: Dining Innovation
Friendship Village Tempe – Tempe, AZ
Friendship Village Tempe was built in the 1980s and is undergoing a six-phase repositioning project based on a robust master plan to update its amenities and appeal to a new generation of residents. In 2023, this project continued with Phase 2, which replaced an existing, outdated independent living building. The highlight of this 142,619-square-foot building is the rooftop restaurant and brew house called Starfire. Taking a cue from upscale restaurants, craft breweries, and rooftop venues, the Starfire restaurant features stunning views, an open, contemporary design, and redefines the senior living dining experience. It is believed that Friendship Village Tempe is the first senior living community with a rooftop brewery. The project was led by LCS Development, Ryan Companies as the builder, Ryan A+E Inc. as the architect, and interior design by Spellman Brady & Company. See photos and additional information about the project HERE.
Third Place: Renovation / Repositioning (Campus)
Eastcastle Place – Milwaukee, WI
Successfully serving seniors in the Milwaukee area for decades requires a willingness to adapt and change. Realizing the evolving needs of Baby Boomer and their children were driving changes in the marketplace, Eastcastle Place enlisted the assistance of LCS Development to execute a Master Plan. LCS Development executed the first phase of the plan and identified key factors to reinvigorate the campus and remain competitive in the market. Adding an independent living units to the campus was an important component of the plan, as well as updating the amenity spaces to elevate resident life, improving staff efficiencies, and enhancing the supportive living environments. The overall design was heavily influenced by input from community leadership, staff, and resident focus groups to maintain the community’s distinct brand. The project was led by LCS Development, CG Schmidt as the builder, AG Architecture, and interior design by RDG Planning & Design. See photos and additional information about the project HERE.
Third Place: Renovation / Repositioning (Building)
Westminster Village of West Lafayette – West Lafayette, IN
Westminister Village of West Lafayette sought to expand and improve its offerings by adding additional assisted living apartments and a memory care to its campus, along with revitalizing common areas in the residential wing and in the Social Hub. Site constraints led to converting an existing 4-story independent living neighborhood into the memory care wing on the first floor and assisted living apartments on the upper floors. The layout includes a common space for memory care and assisted living featuring a living room with soft seating, a residential-style kitchen with dine-in counter seating, and a dining room that also serves as an activity space in a small addition with four resident suites. Color and texture were used throughout the space to create a bright, daylit environment and acoustical treatment was used to reduce sound transmission while enhancing a cozy space. Activating the outdoor space created a place where residents could explore and be involved in activities or sit and enjoy the sounds and smells of nature. LCS Development led the project along with Pepper Construction Company of Indiana, and American Structurepoint, Inc. who provided both architect and interior design services. See photos and additional information about the project HERE.
“The entries for the 2023 SHN Architecture & Design Awards were nothing short of impressive,” said George Yedinak, founder and executive vice president of Aging Media Network, a WTWH Media Company. “This year, nearly 100 SHNA entrants pushed the envelope of innovative architecture and design across the continuum of care. They continue to raise the standard for what architecture and design should be across the behavioral health and post-acute care continuum.”
Visit https://shnawards.com/ for more information about the 2023 SHN Architecture & Design award winners.
Subscribe to LCS Insights
More Insights
-
Friendship Village Tempe Receives First-Place Award for Dining Innovation
LCS Development led the community’s amenity-forward design, including a rooftop restaurant and microbrewery. … Read More about Friendship Village Tempe Receives First-Place Award for Dining Innovation- LCS
- LCS Development
- Life Care Services
-
Mercy Ridge Wins NuStep and National Institute for Fitness and Sports Contest
“Pump It for Parkinson’s,” is a one-day national challenge to raise awareness about the benefit of exercise for individuals with Parkinson’s disease. … Read More about Mercy Ridge Wins NuStep and National Institute for Fitness and Sports Contest- Life Care Services
-
U.S. News & World Report Names 50 Life Care Services Communities to 2024 Best Senior Living Rankings
Only the highest-rated communities in each care level earned a “Best” rating. … Read More about U.S. News & World Report Names 50 Life Care Services Communities to 2024 Best Senior Living Rankings- LCS
- Life Care Services
-
[WEBINAR] Weathering the Storm: Hurricane Preparedness for Senior Living
Join the LCS Family of Companies for an informative webinar featuring operations and group purchasing leaders sharing tips, tricks and best practices for hurricane preparedness. … Read More about [WEBINAR] Weathering the Storm: Hurricane Preparedness for Senior Living- LCS
- Life Care Services
- CPS
